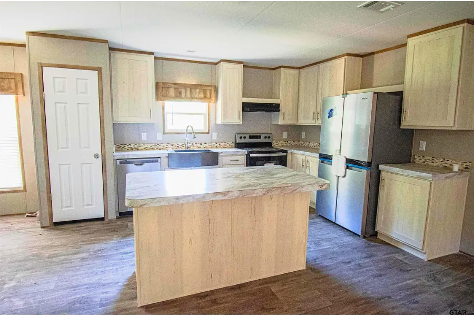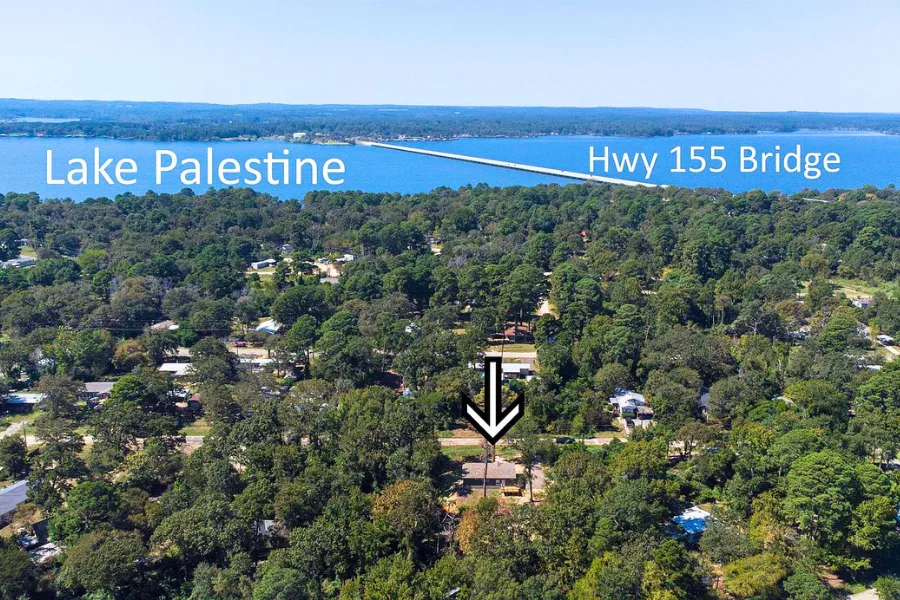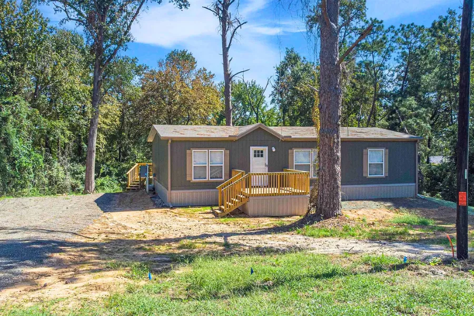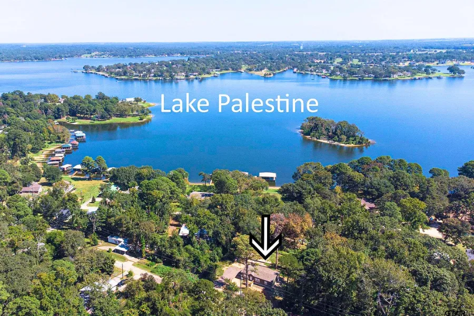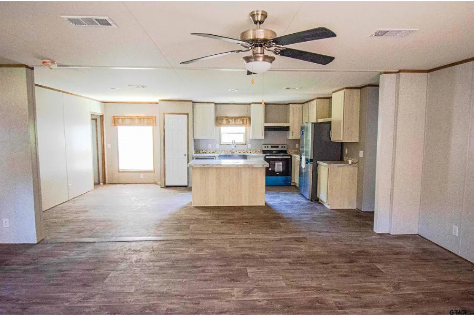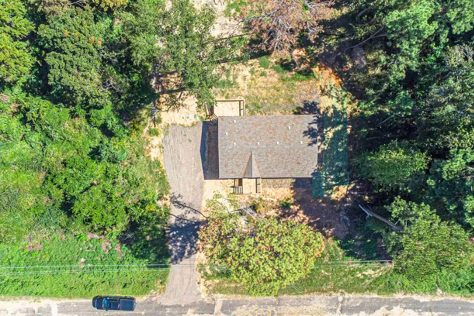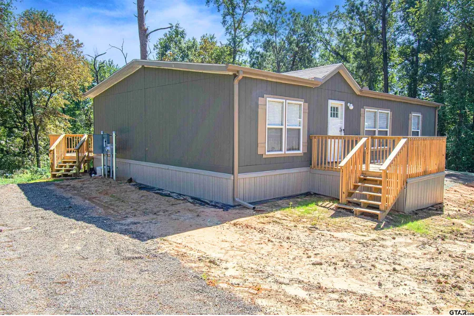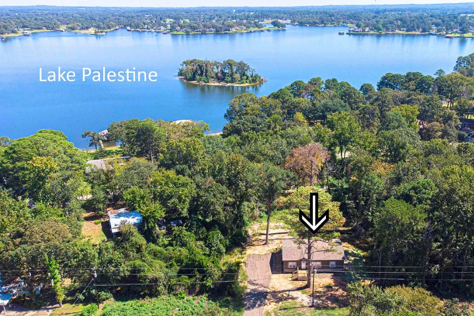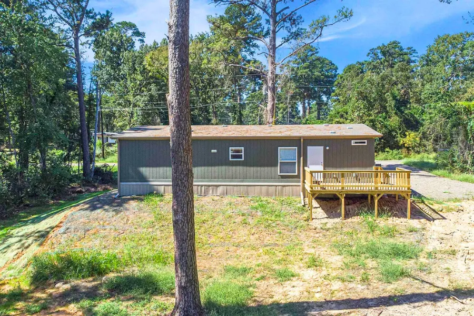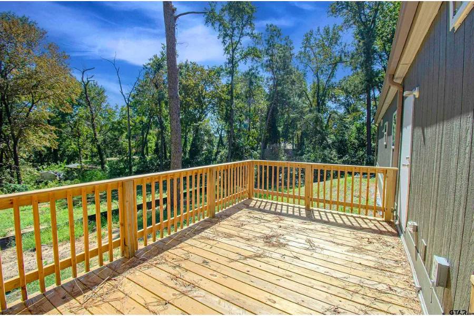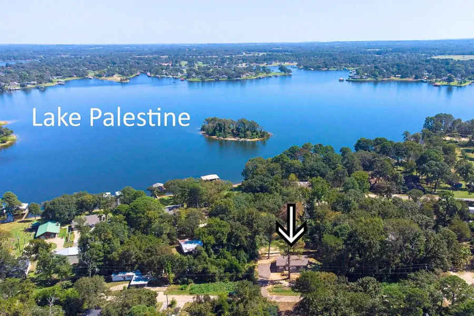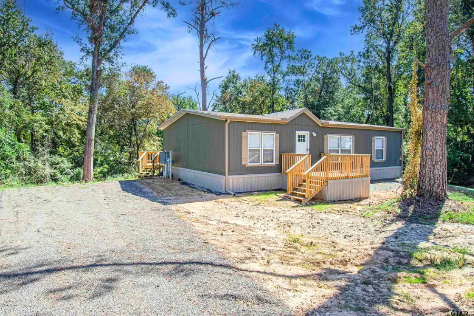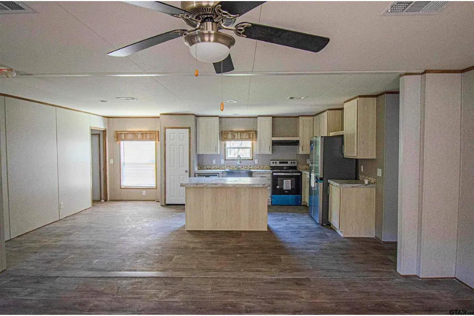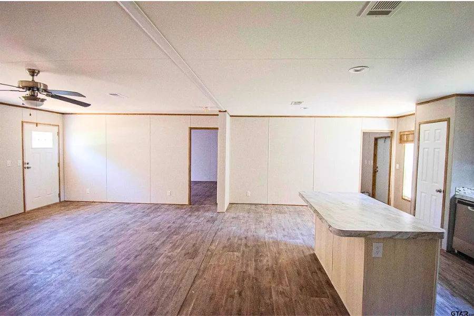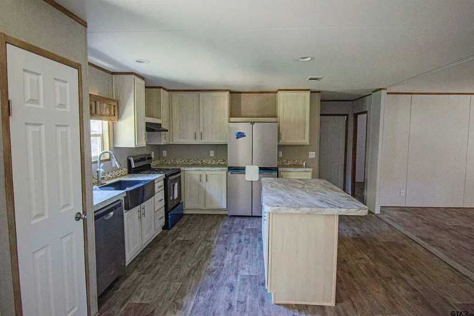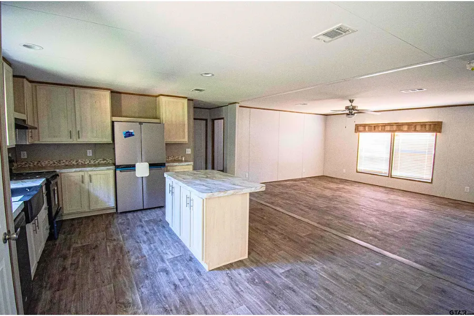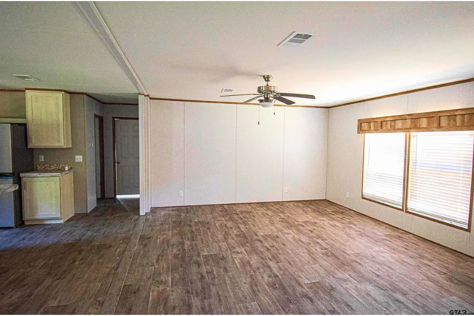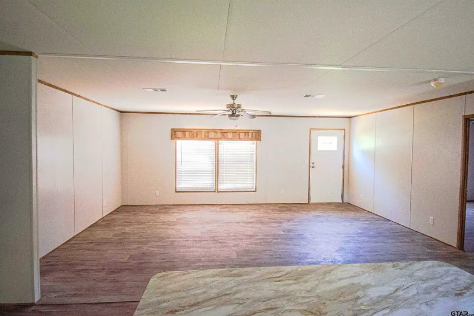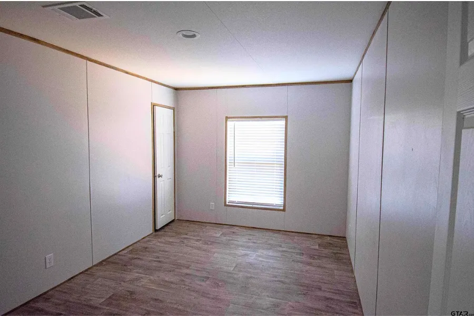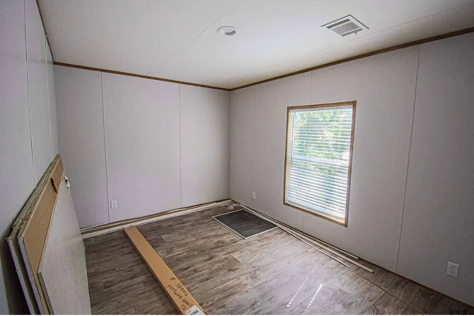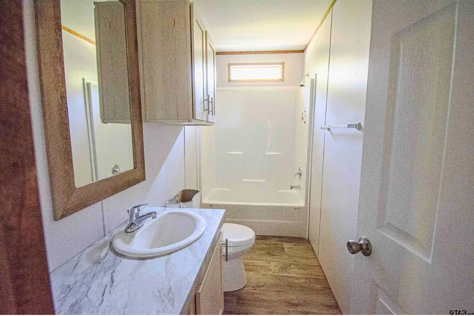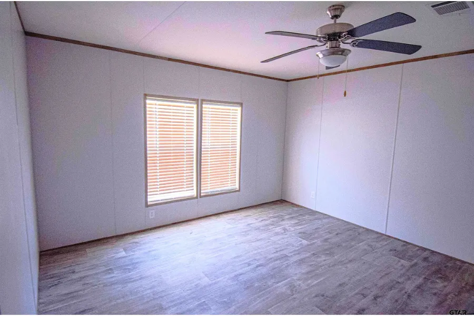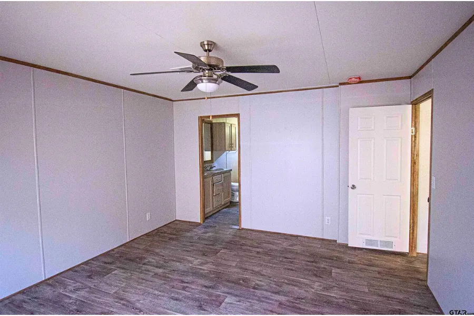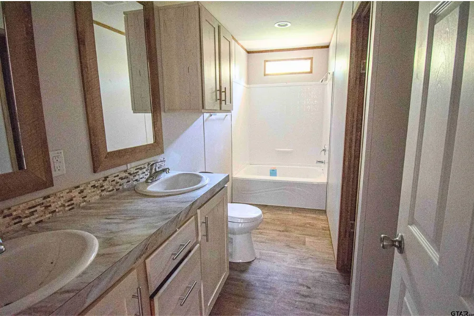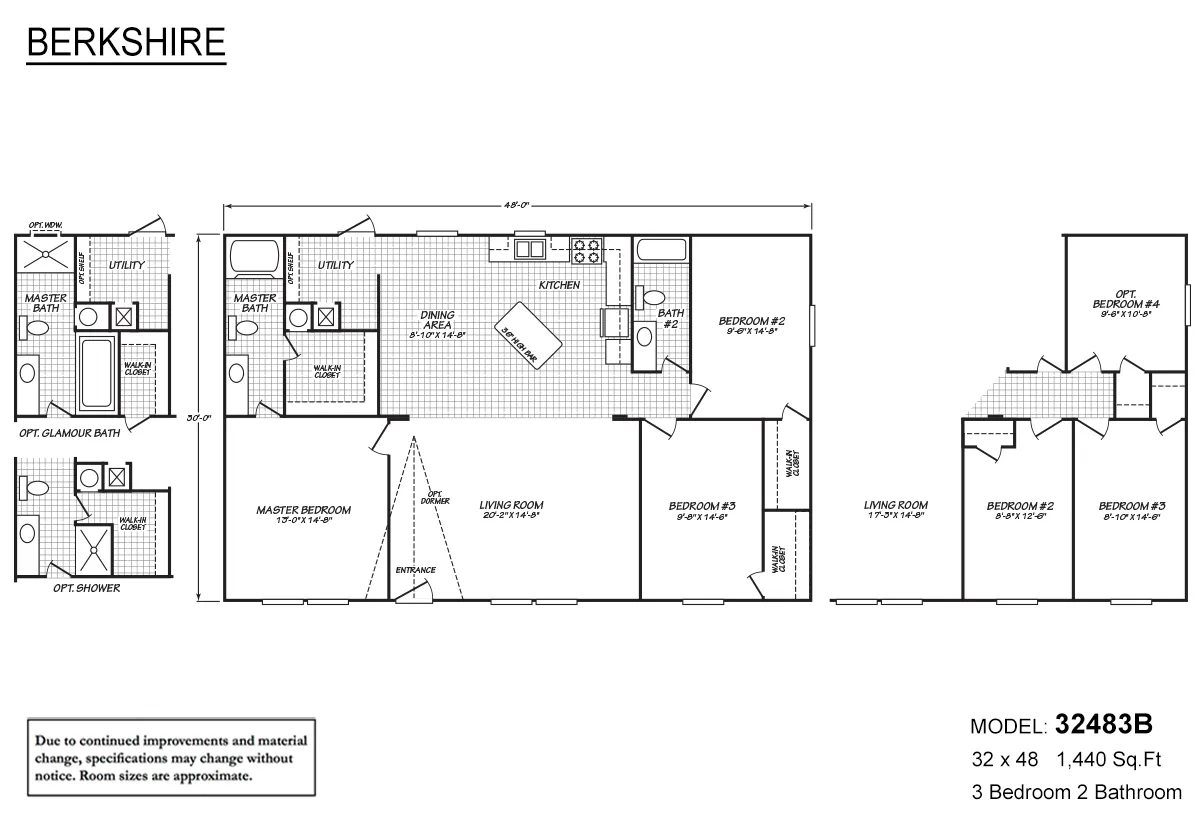Move In Ready - Flint TX - 3 Bed 2 Ba
Overview
Features
Floor Plan
- IN STOCK
- SALE
Move IN Ready - Flint TX - 3 BED 2 BA
3 beds
2 baths
1,440 sq. ft.
0.5 acres
† Images may show options not included in base price
Overview
Tucked nicely into this lake community lot in Lakeway Harbor at Lake Palestine within Bullard ISD, this new construction home is charming and features 3 bedrooms, 2 bathrooms, recessed can lighting, and a total living area of 1,600 square feet. Each bedroom provides great space for rest and relaxation. The two well-appointed bathrooms cater to your daily needs. The split floor plan is thoughtfully designed to optimize space and functionality. The primary bedroom and ensuite bathroom offer a stand-up shower, double vanity, and bathtub. Just off of the living room a tastefully designed kitchen provides a nice breakfast bar, stainless kitchen appliance package, and backsplash details. Conveniently the dining area is located between the kitchen and living room with double windows that offers great natural light. Call us today to find out about special financing options or to schedule a tour! This home qualifies for VA, Conventional, and FHA loans.
Location
22805 Creekwood Drive, Flint, TX 75762
Features
Move-In Ready
Minutes from Lake
Three Bedrooms
Two Bathrooms
2 Car Carport
Move In Ready
Turn Key Home
Open Floor Plan
Split Bedrooms
Tons of Storage
Flint, TX
Floor Plan
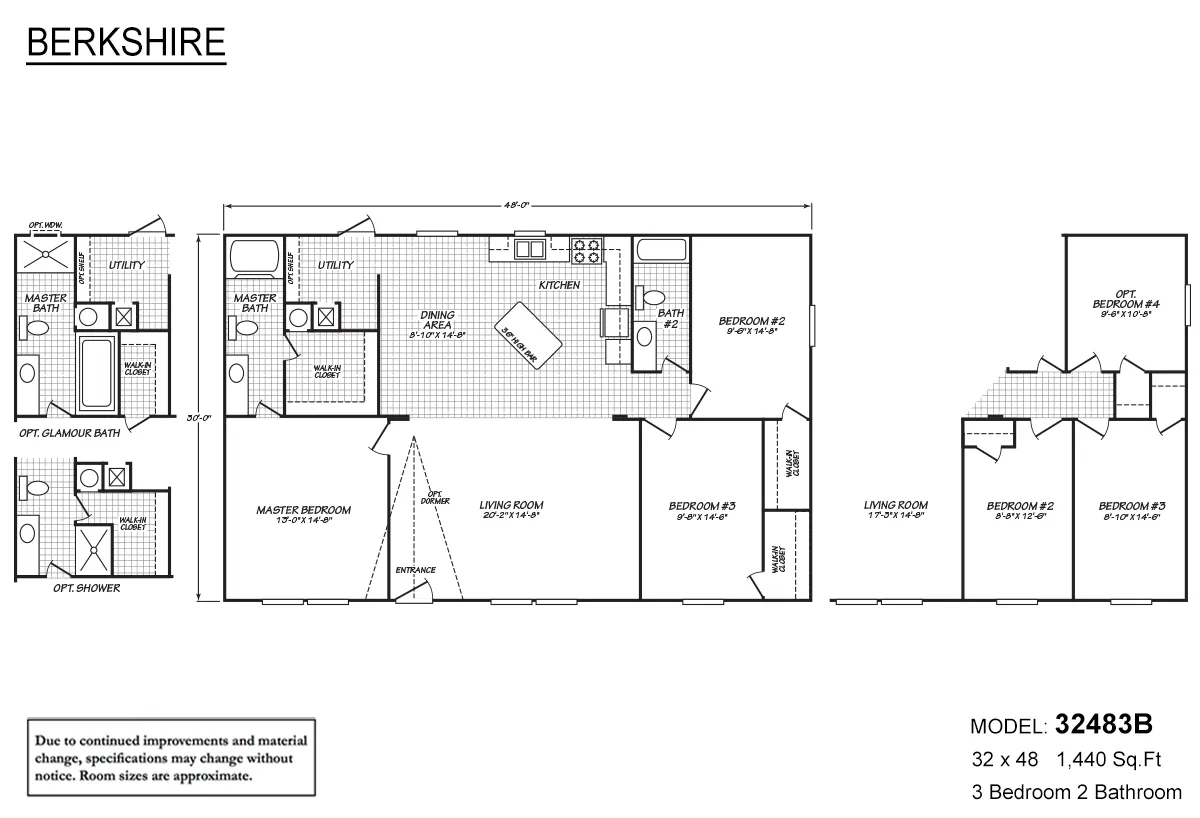
Homes built with you in mind
We accept trades!
Find a new home you love? Contact us for more information about our trade-in requirements and to schedule your free trade evaluation.
Learn MoreTake the next step
† Sales price does not include other costs such as taxes, title fees, insurance premiums, filing or recording fees, improvements to the land or home, community or homeowner association fees, or any other items not shown on your Sales Agreement, Retailer Closing Agreement and related documents (your SA/RCA). If you purchase a home, your SA/RCA will show the details of your purchase. Artists’ renderings of homes are only representations and actual home may vary. Floor plan dimensions are approximate and based on length and width measurements from exterior wall to exterior wall. We invest in continuous product and process improvement. All home series, floor plans, specifications, dimensions, features, materials, and availability shown on this website are subject to change.
